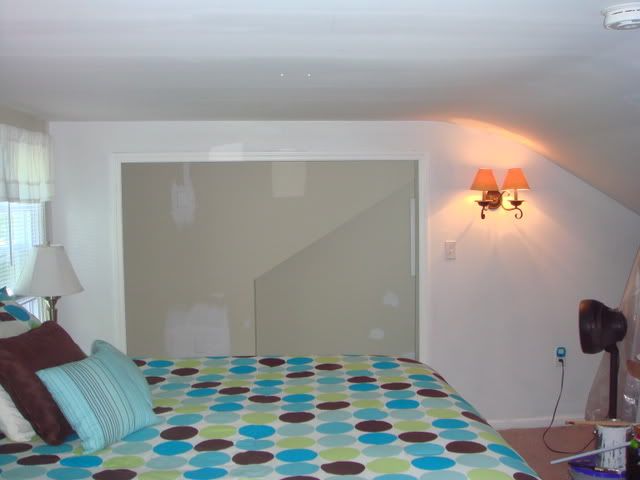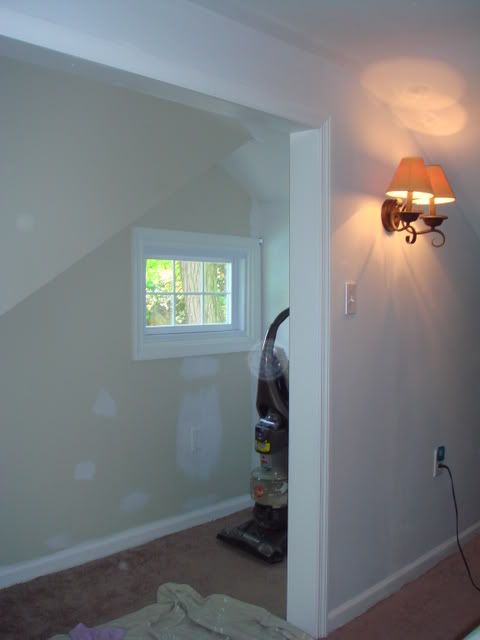It's a fairly large space and we were easily able to fit our king sized bed, 2 nightstands, a dresser, and a 60 inch TV in the room (don't even ask). However, it had only one very small, half-height closet (see white door in second pic) tucked into the slanted part of the wall/roof. Andrew could barely fit his work clothes into it and I was left using a garment rack and some Rubbermaid bins.


 >
>Now we all know that NO girl is happy with this setup. So we decided we needed a true master bedroom closet - the entire length of the far wall (the one with the Rubbermaid bin and mirror in the first pic) with two bifold doors and built in shelving in the back.
After some discussion, Andrew drew out the plans:

He was able to frame out the closet in an extended weekend and tackled the electrical the next. He installed two outlets, moved the light on the back wall (next to my beloved garment rack) to the front wall of the closet, and installed a closet light with a switch. He also re-routed a vent that would have otherwise been blowing air into the closet.

Andrew put up some drywall and trim (the third floor was very recently converted so the molding and trim is all what is standard on new construction these days), I taped, mudded, and sanded.


Andrew installed the doors, seamed the carpet together where we had to cut it for the framing, built some shelving in the back recess for shoes and one up top for sweaters, and installed a VERY long metal bar for everything on hangers. I slapped on a couple coats of paint (which is more on the turquoise side than the pictures show) and made a fabric headboard.
The finished product, starting at the staircase going up:





A perfect master bedroom retreat for two... and all their clothes.

The Love Shack!
ReplyDelete