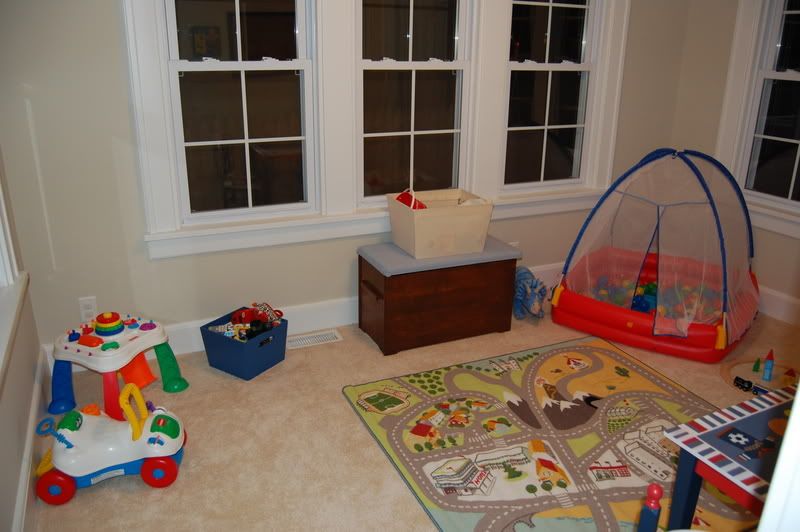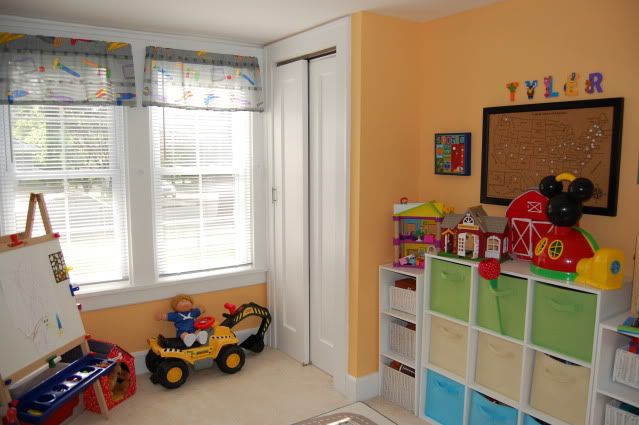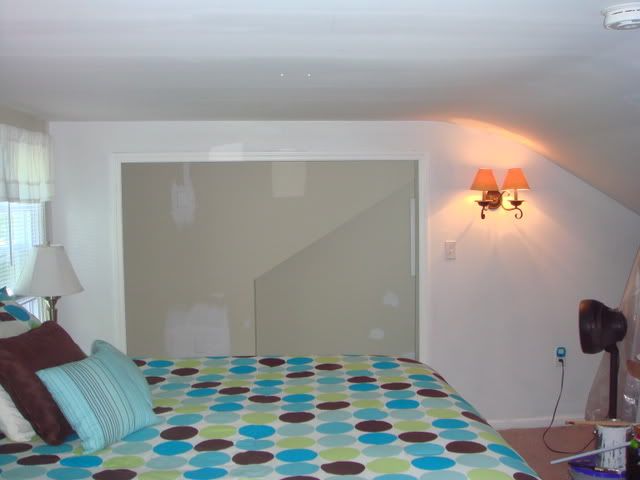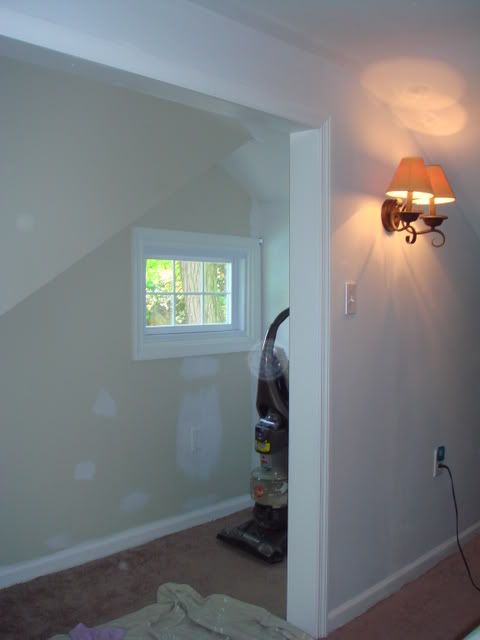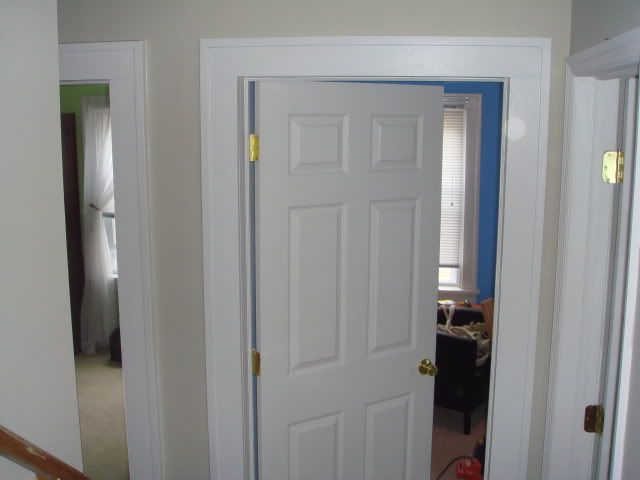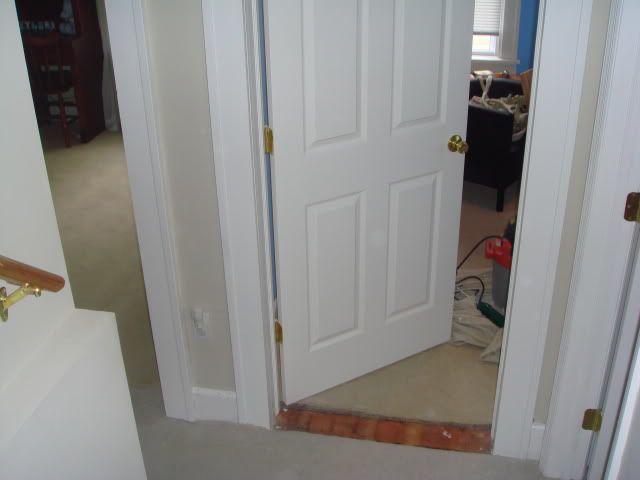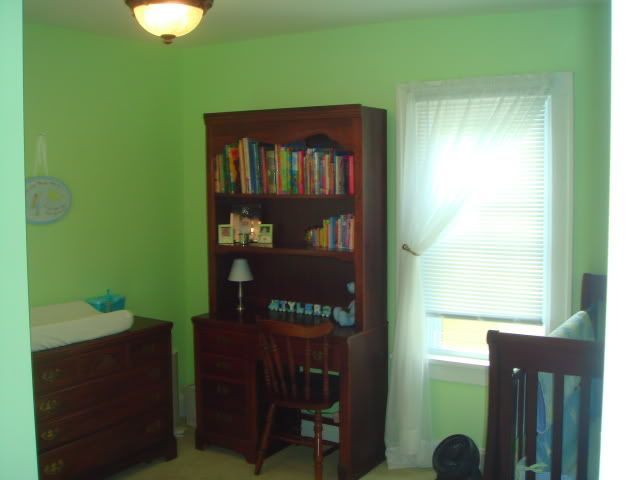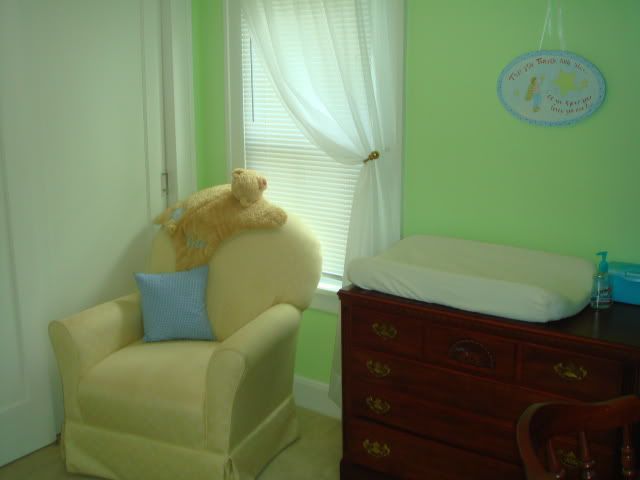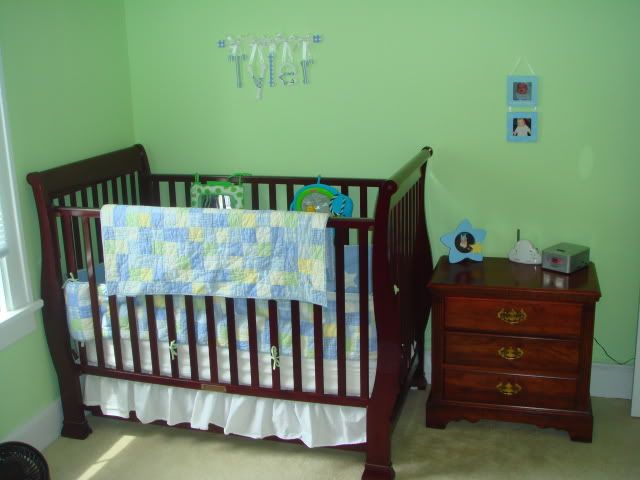When we moved in we hardly had enough furniture to fill the area. I didn't have a china cabinet, so the countertops were littered with our wedding gifts for weeks.
I love the light fixtures in the dining area and sunroom, love that there are TONS of windows, love the travertine floors, and love the earthy granite countertops. The cabinets are fine - standard Home Depot stuff - and the appliances were stainless - my preference. We had to purchase a fridge, as the one that came with the house was a leftover white one from the workers flipping our house. I'm not a huge fan of the fluorescent kitchen light and I'm sure that one day we'll be putting in recessed lighting.
Some shots of the kitchen/dining area/sunroom the week we moved in (10/07):
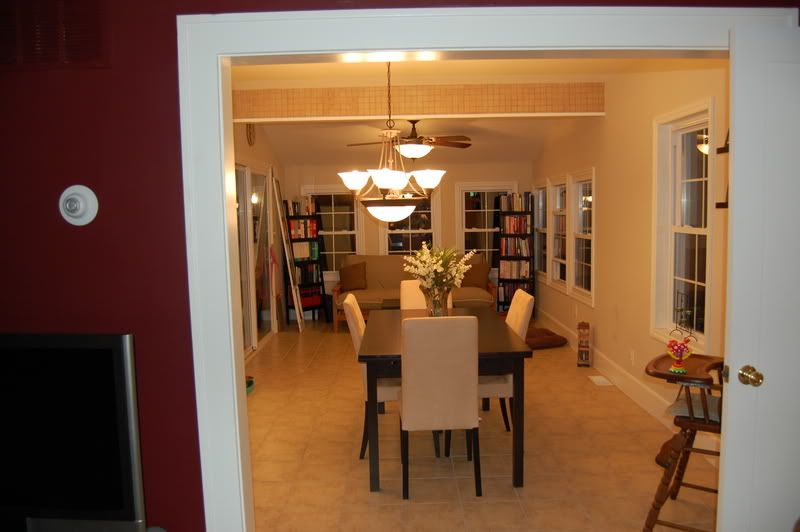
The light in the dining area wasn't centered with the opening to the living room for some reason - we put this on our punch list. It was fixed, but took a bit of work and we now have a finishing plate on our ceiling. It doesn't stick out too badly... and is most definitely less noticeable than the light's placement beforehand.

Kitchen, complete with mismatched fridge and china that has never been used.



Sunroom, furnished with a futon that we tried to pretend wasn't Pepper's bed (but she quickly claimed it as such).

We like that 3/4 of the kitchen & dining area is tiled, as it made for less to paint and is easy to keep clean of cooking remnants. However, whoever was on tile duty the day our kitchen was updated didn't do the best job along the edges and I really wanted to disguise some of the unevenness along the top. So Andrew took a Saturday and put up some crown molding. It solved any ragged edges and made the space a bit more formal, which is nice since we don't have that dining room.
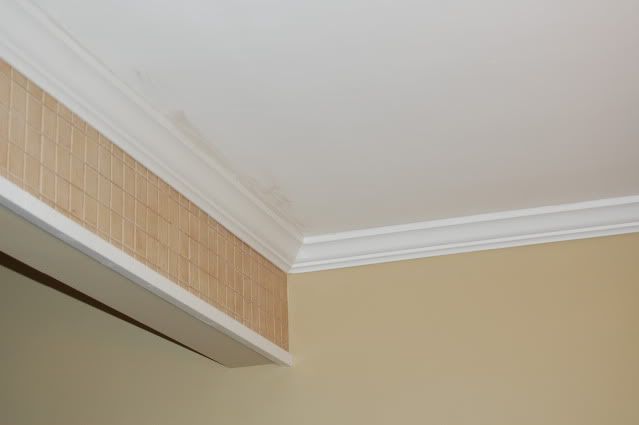
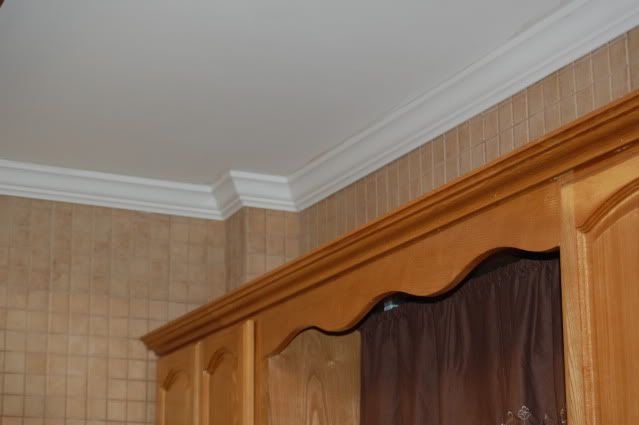
Then, in an effort to dress up the very basic cabinets a bit, we added some stainless steel knobs to all of the drawers and doors. It took a couple of hours and made more of a difference than I expected.


We painted the one wall of the dining area and the sunroom a rich beige, bought some new furniture, added some window treatments, and moved the old living room furniture into the sunroom once we bought a new couch and armchair. We also put up a gate to keep Pepper out of trouble when we're out or have guests over. Notice that she still has claim to a piece of our furniture (the green loveseat with the crib sheet on it - a lame attempt to curb the drool).


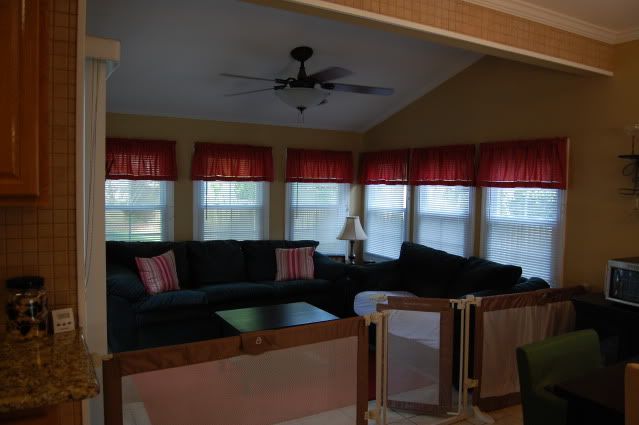


The changes we made were only cosmetic, but well worth it for an area I spend nearly half my day in. I hope our guests find it as warm and inviting as we do!
