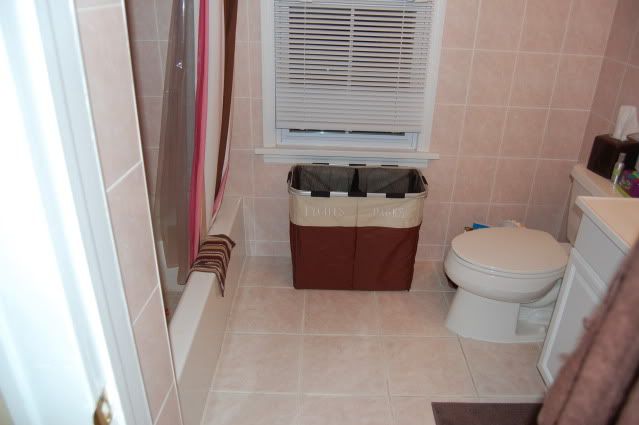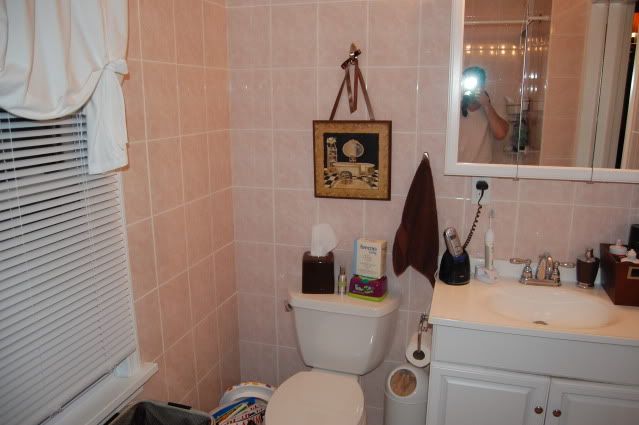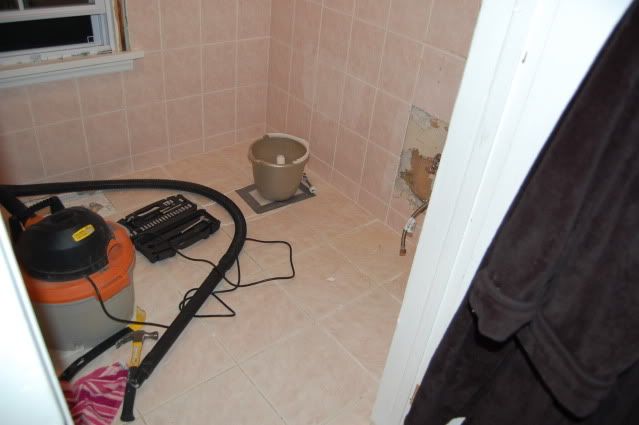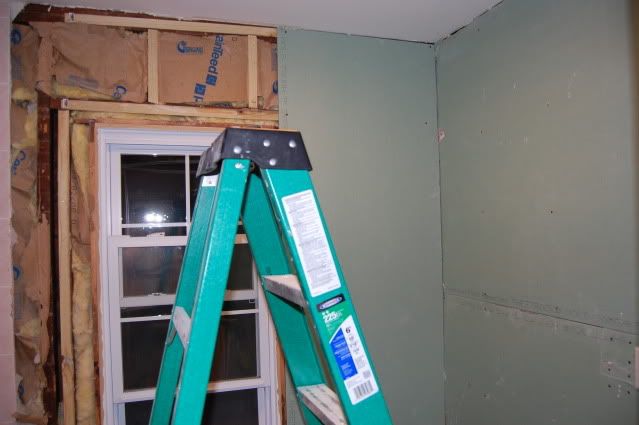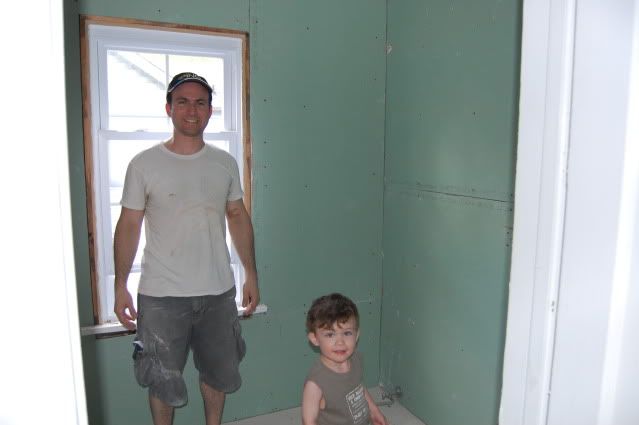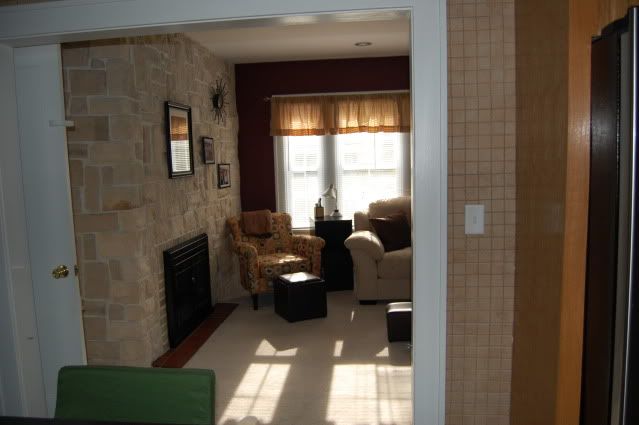I'll start by saying that we don't have a lot of property. Pretty much no one in our area does. You can practically reach out of the playroom window and touch my neighbor's house. I don't mind it much and it certainly keeps property maintenance at a reasonable level.
Here are some pics from the week we moved in - October 2007:
The people who flipped our house kept things pretty simple. They cleaned up the yards, threw down some sod, and set up some simple gardens with reddish mulch to define them.

They added a great little deck to the back of the house, which we absolutely love. Just enough for a table and chairs set and a grill. And Pepper loves to lounge on it.


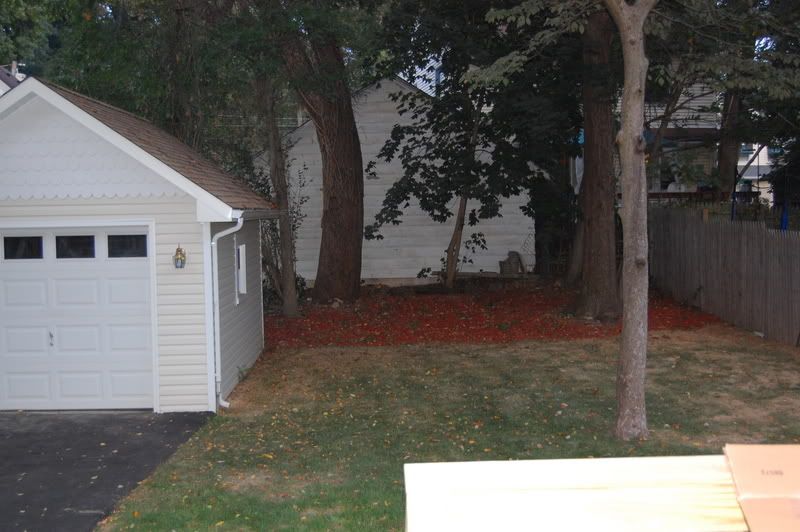
Summer of '08: We kicked off the warm weather by putting in a fence. It goes along the property line on the far side of our driveway and crosses over the driveway to the deck with a double gate. We only needed to install a gate on the other side of the house, as our house is only several feet from our neighbor's fence. The back of our property was already fenced in - we spruced it up a bit to make it dog-proof.

I added scalloped cement blocks (that I discovered hiding behind our garage) to the front garden to define it better, threw down some fresh mulch, and added a few perrenials.


I hated the scrubby little deck garden - I feel like they randomly chose 6 plants and plopped them in there haphazardly - so I moved what was in it to the front and back gardens and created a play area for Tyler. We also stained the deck, which ended up being a bust because it did NOT wear well over the next year. Oh well... live and learn!

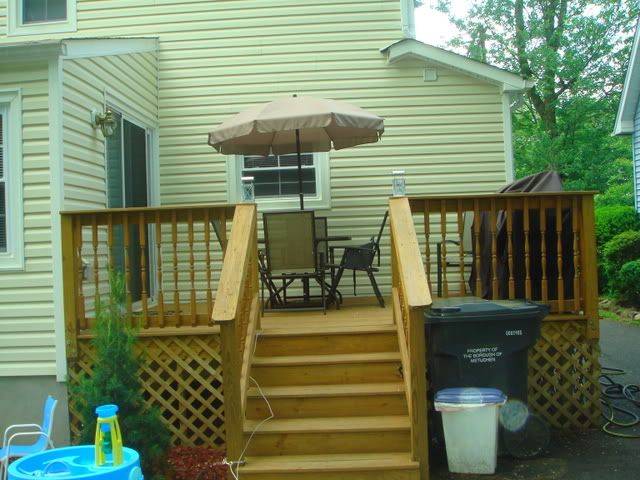
The back garden got a general cleanup, some annuals and perennials, and a bag or two of mulch. We also added some latticework to the wire fence back there - it's a lot more inviting and hopefully the ivy I planted will crawl up it and afford us some more privacy.


Summer of '09: No huge changes out front really. I added twice as many annuals this year, some solar lights, and "decorated" the front porch with a shrub and a cute little chair Tyler sits on to wait for his father to come home. The grass looks awesome because Andrew treats it like one of his children. I think we've succeeded in having some decent curb appeal!


We decided to address the deck again. After stripping it (which was no small feat) Andrew restained the floor of the deck. I primed and painted the railings white, which turned out even better than I thought it would.


Tyler's play area got a facelift as well with the addition of a clubhouse and picnic table. The box by the deck stairs contains all of his miscellaneous outdoor toys.

I decided to finally start my vegetable garden this year. I put it over on the side of the house, where it gets tons of sun and grass doesn't grow anyhow. I planted 2 tomato plants, two cucumber plants, one yellow pepper plant, and one zuchinni plant.
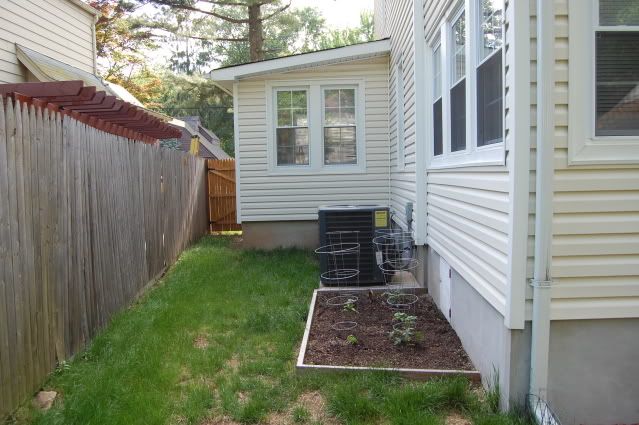

The back garden got a facelift as well, with the addition of several more annuals, a white fence, and more solar lights. This garden is particularly hard to maintain... the weeds are unstoppable and the trees above it dump branches down every time a storm blows through. Still, I love staring at this garden from my kitchen window while I'm at the sink. I'm still waiting for the ivy to cover my neighbor's old garage though.

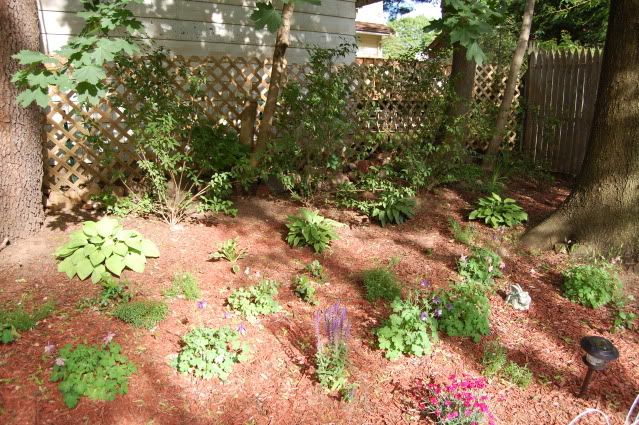
We don't have many more plans for our property besides a few odds and ends, such as patching the bare spots in the yard (mostly a result of the dog) and adding a sprinkler system some day. As I said, we don't have much... but I'd like to think we made the most of what we have.
