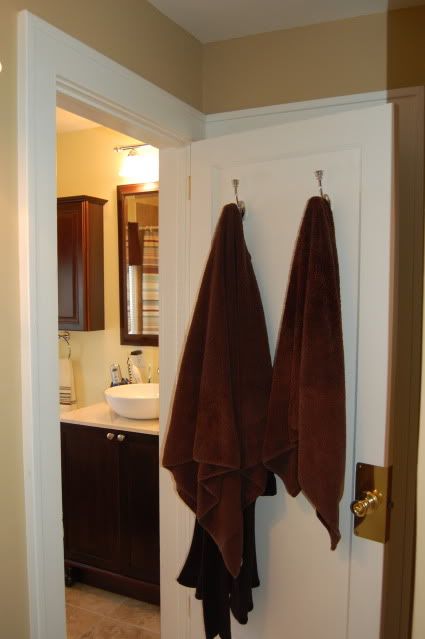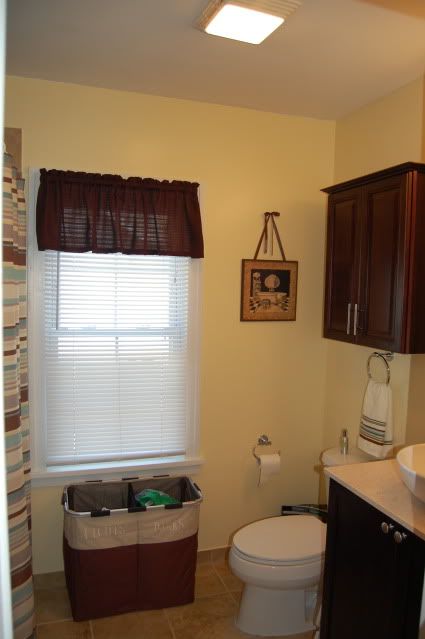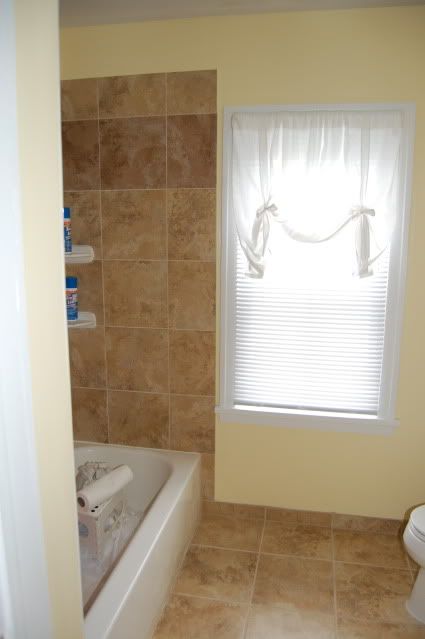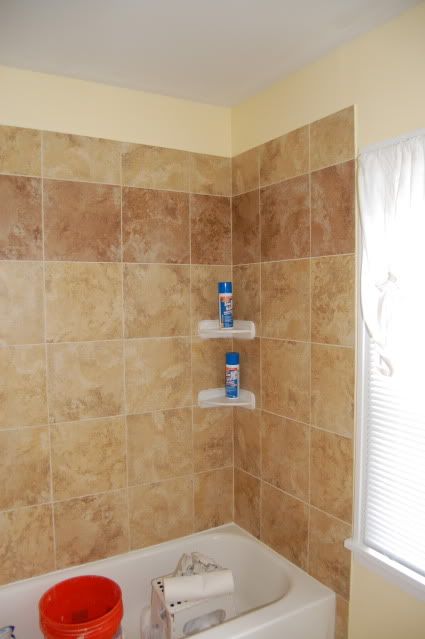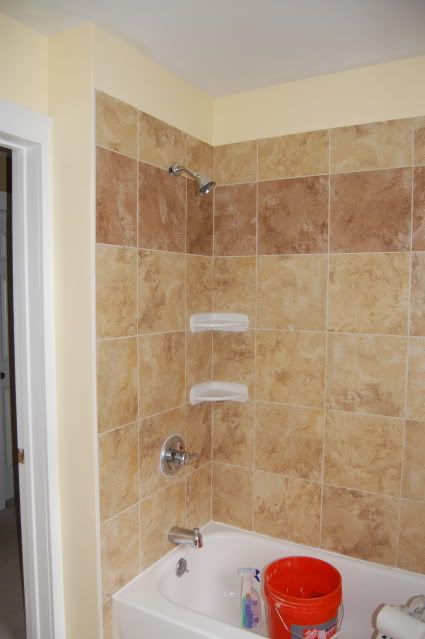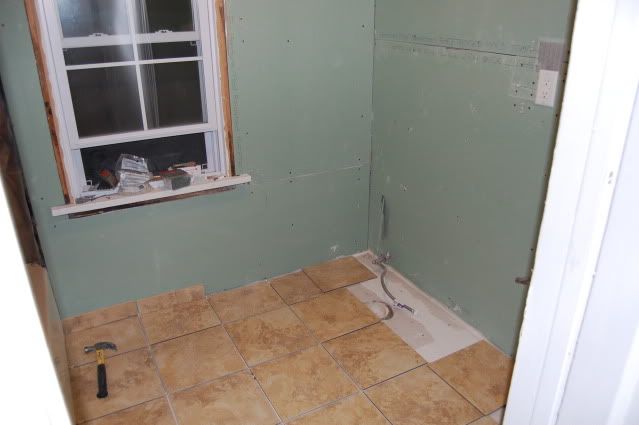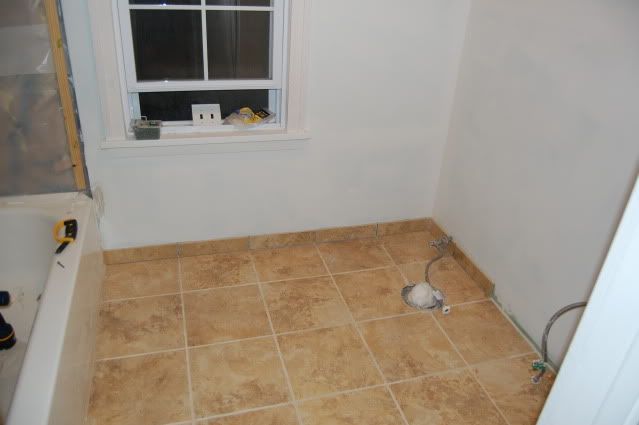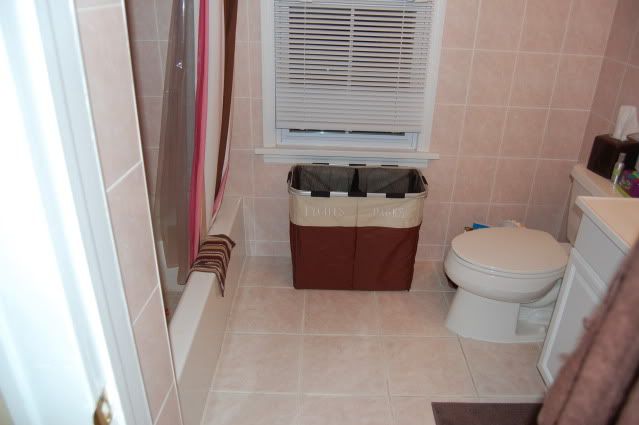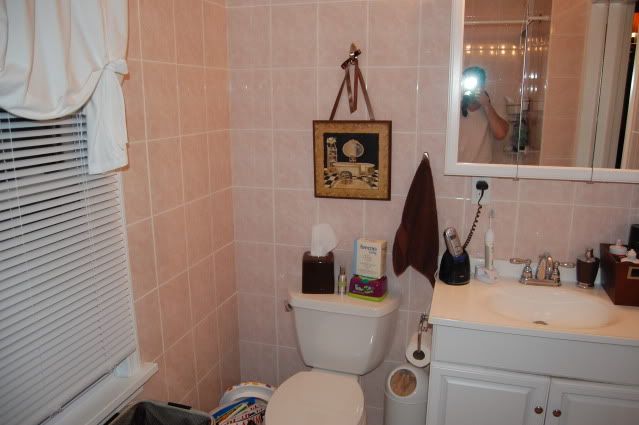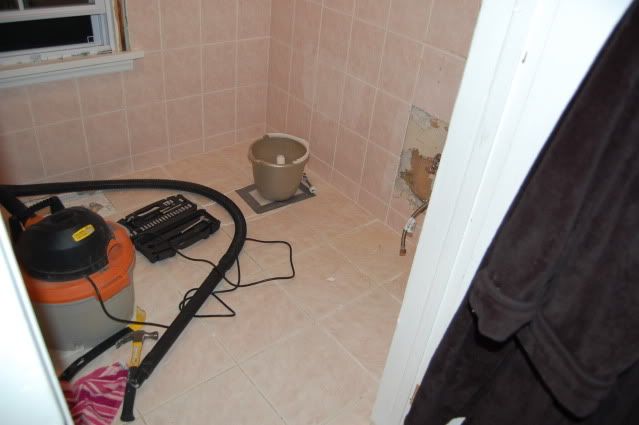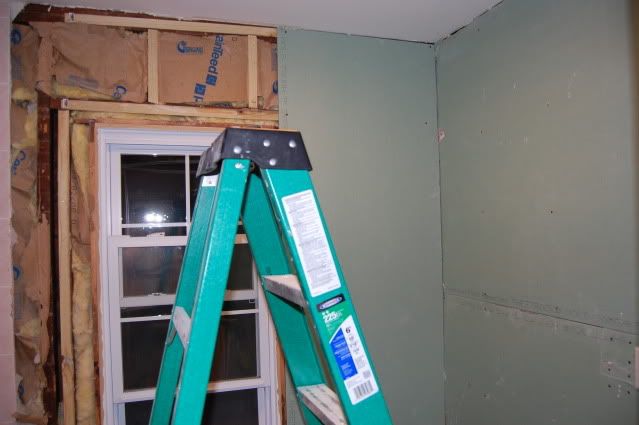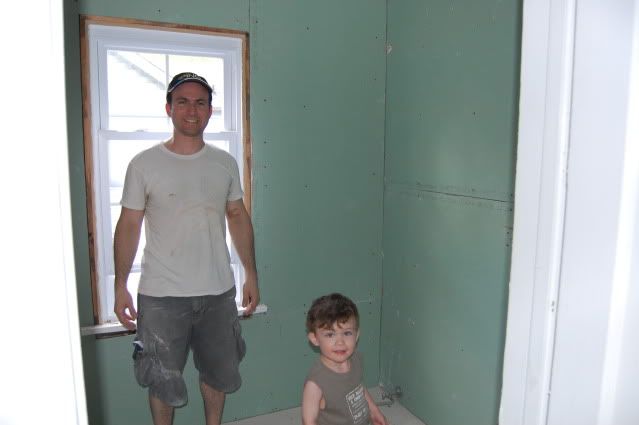

The first area we worked on was the laundry room, for obvious reasons. We bought an awesome washer and dryer, some shelves for storage, and a few cute things to hang up and make it seem less stark.


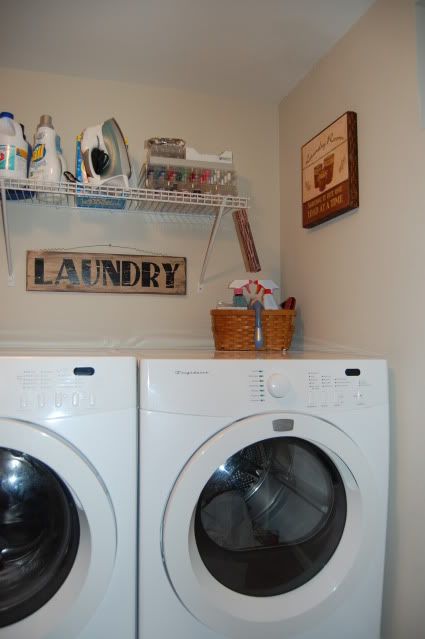


The next sections of this post were supposed to read "Before some TLC" and then "After some TLC." Last fall we spruced up the basement with some paint, some wall hangings, and a more sensible layout of furniture and gym equipment. But then a nor'easter hit New Jersey in March, and our entire finished basement was flooded and ruined.
So the pictures will now be titled "During the Flood:"


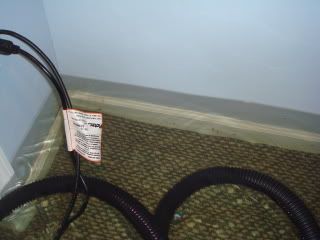
"After the Flood:"

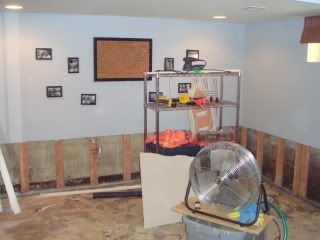

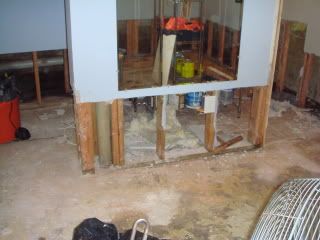

And "During Renovations:"




We are now the proud owners of a new hot water heater, a new washing machine, and a new sump pump (which Andrew installed himself). We decided to use ceramic tile on the floor so as to avoid ever having to pull out and replace flooring down there again. Although all the extra work (cleaning, replacing drywall, taping and mudding, priming, painting, laying over 250 tiles, and hanging all new doors) wasn't any fun, I have to admit that the basement is beginning to not only look great, but actually look even more spectacular than before.
But, although I will post the "After Renovations" pictures with great pride, I think I'd prefer working on projects that we actually planned on!
